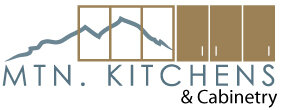Traditional Kitchen Remodel Frisco, Colorado
This traditional kitchen remodeling project was design-built for a Mountaineer townhome. Highlights include multiple floor to ceiling pantry cabinets for ample storage and a semi-circle kitchen island with cooktop and range hood.
Project Description
The original kitchen was closed off from the rest of the room by wall cabinets and a peninsula. We opened up the space with a unique half-round island, which houses the range and storage. Glass inset doors on the back of the island show off the colorful dishes and ease the transition from kitchen to dining area.
The perimeter doors are Showplace Pendleton SPW in Red Oak with an Amber stain. The five-piece drawer headers complete the traditional look. The island and accent display cabinets are Pendleton SPW in Red Oak with Chestnut stain.
Project Renders
Floor Plans
Before Remodel
Remodeling Project Specifications
Project Type: Traditional Kitchen Remodel
Location: Frisco, Colorado
Size: 10.3 ft X 13.6 ft
Cabinets: Showplace Cabinetry - Pendleton SPW door in Red Oak with Amber stain
Countertops: Granite, Juparana Persa
Flooring: Existing Oak, Refinished
Appliances: GE Cafe
Sink: Kohler Prolific Undermount in Stainless
Plumbing Fixtures: Kohler Grace Faucet in Chrome
Lighting Fixtures: Recessed and Undercabinet
“Half a year after completing our kitchen remodel, we daily remark how much we love it. We’d selected Mtn. Kitchens & Cabinetry because of the refacing potential. We struck gold with this group who honored our ideas while incorporating a wealth of experience... We highly recommend this company.”









